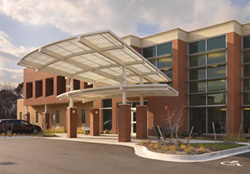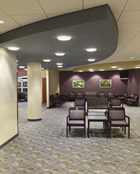Orthopaedic Center of Central Virginia
Lynchburg, Virginia
Presented with a steeply sloping site, Jeff designed a three level facility with grade access on the first two floors. This 80,000 square foot facility provides space for orthopaedic surgeons, urgent care, physical therapy, MRI, and future expansion.
The building features the extensive use of natural light in the public and staff areas with a two story entry lobby. As principal in charge, Jeff provided site design, architectural design, and space planning while at his previous firm. The facility was constructed by CL Lewis and Company.



